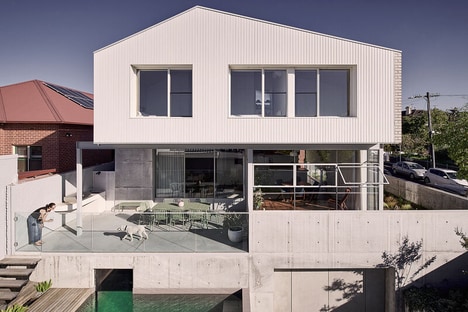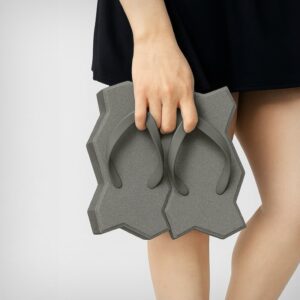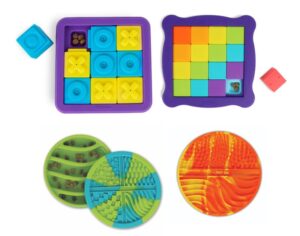
The Salmon House in Melbourne’s Essendon by True Story architects commands a corner lot with stacked materials—robust cast-in-place concrete forms softened by fine-grained timber cladding and reeded glass. Its tiered design gracefully adapts to a sloping site, with cascading levels that connect shared family spaces to a rooftop terrace overlooking the city.
Strategic cutaways and floor-to-ceiling windows foster a seamless flow between interiors and the outdoors, framing lush greenery, a dreamy pool, and private glass-topped showers. Inside, the palette combines sculpted concrete benches and island accents with warm timber finishes, creating a tactile balance of materiality. The home navigates between communal living—sunken lounge, dining—and reflective zones like a moody library and rooftop retreat. Here, architecture harmonises with site and lifestyle, layering texture, light, and spatial rhythm for a quietly refined family sanctuary.
Image Credit: True Story









