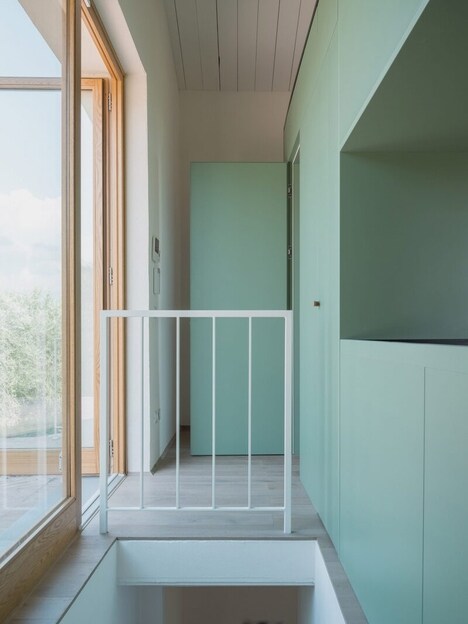
The Fienile N by Fontego Architettura revives a dilapidated 19th‑century barn in Italy’s Veneto region, converting it into a multi‑use retreat. The design retains the original timber frame and brick base while introducing a new glazed core that enables spatial and functional flexibility. The central pavilion links living, kitchen, and bathroom modules with adjoining sleeping areas—all under a continuous pitched roof—creating a coherent interior flow rooted in tradition.
Natural timber cladding and exposed beams toggle between old and new, while the glazed center bathes the space in daylight and frames views of surrounding olive groves. A compact footprint preserves the original footprint, with added insulation and structural reinforcements for year‑round comfort. Outdoor terraces, local stone paving, and simple landscape gestures maintain the rural character. Fienile N is a thoughtful merger of vernacular aesthetics and contemporary living—reviving a heritage structure without erasing its history.
Image Credit: Federico Farinatti









