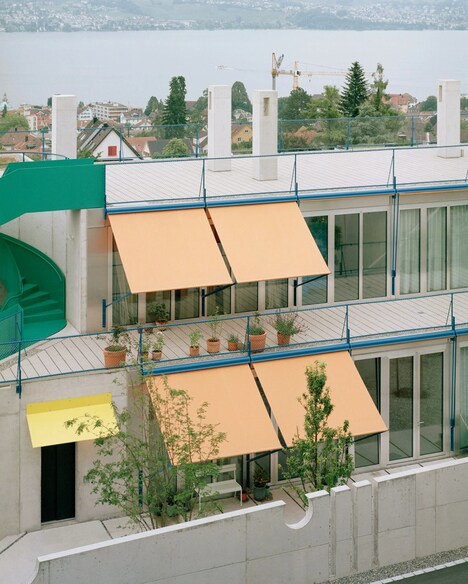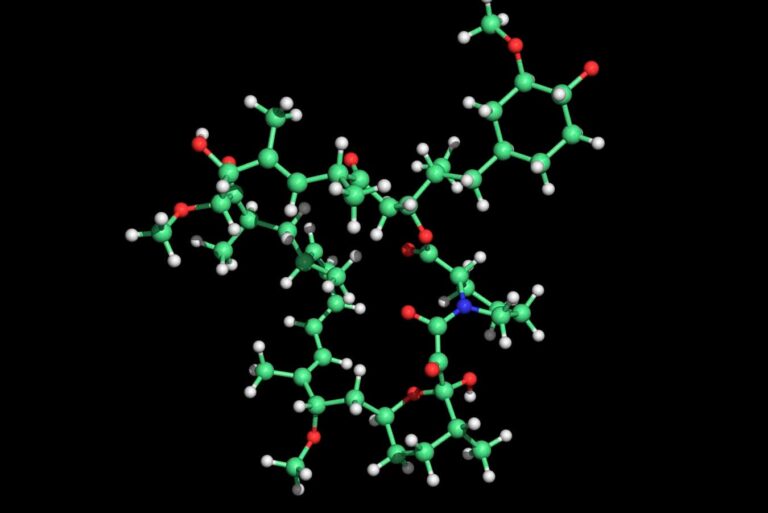
The Rötiboden housing complex, by Buchner Bründler Architekten, introduces eleven terraced homes on a former agricultural slope near Lake Zurich. Two gently rotated volumes follow the site’s natural contour, forming a south-facing communal courtyard framed by tree-lined forecourts, a fountain, and spiral staircases that connect every level. The design encourages neighborly connection through shared outdoor spaces while respecting the surrounding landscape.
Built from exposed in-situ concrete using a bulkhead system, the residences feature lofty 3.75 m ceiling heights and flexible modular layouts. Vibrant, independent color modules in kitchens, bathrooms, and staircases contrast with the raw structure, adding playful visual accents. Large windows in raw aluminum and wood open the homes toward expansive valley views, while bold painted details on canopies and railings create a sense of rhythm. The project blends structural honesty with lively communal architecture, offering both private retreat and opportunities for social interaction.
Image Credit: Paola Corsini









