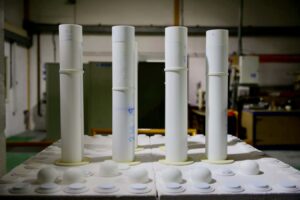
Nestled on the shores of the Jurumirim Reservoir in São Paulo, the Jurumirim House is a single-level residence composed of seven discrete volumes, each linked by a covered 50-meter corridor shaded by perforated ceramic blocks. Designed for a family setting that values nature, leisure, and sports, the layout separates social, private, and service functions into garden-subdivided pavilions. This modular structure maximizes natural ventilation and daylight while gently embracing the surrounding landscape.
Each pavilion is thoughtfully arranged around small courtyards and connected through an axial circulation axis, allowing spaces like the living room, bedrooms, kitchen, sauna, pool deck, and TV room to remain distinct yet integrated. The home’s material palette—exposed wood beams, green ceramic hollow walls, polished concrete floors, and glass façades- reflects an assembly-minded design that prioritizes honesty in structure and a tactile connection to place.
Image Credit: André Scarpa









