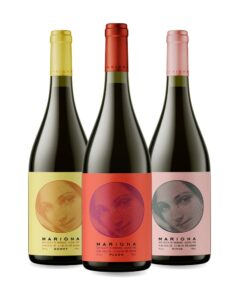
The Aluned HQ project by HA-HA Design & Development demonstrates how industrial architecture can successfully balance sustainability, functionality, and aesthetic appeal. Following a destructive fire in 2021, the Rotterdam-based firm transformed the aluminum manufacturer’s headquarters in Zwijndrecht, Netherlands, into a model of circular design by repurposing the original steel framework and foundations rather than demolishing and rebuilding from scratch.
HA-HA Design & Development’s philosophy emphasizes continuity between indoor and outdoor spaces, achieved through transparent façades, organic shapes, and plant beds that extend seamlessly from interior to exterior. The resulting 800-square-meter complex consists of three industrial halls surrounding a central courtyard with a pond. This feature creates a rare green sanctuary within an otherwise heavily paved industrial area. This thoughtful layout not only preserves the site’s industrial heritage but also fosters a connection between the workspace and nature — a move that can enhance employee wellbeing.
Image Credit: Aiste Rakauskaite









