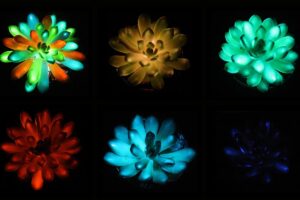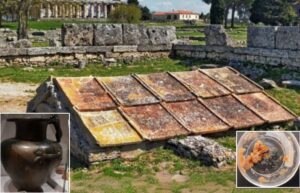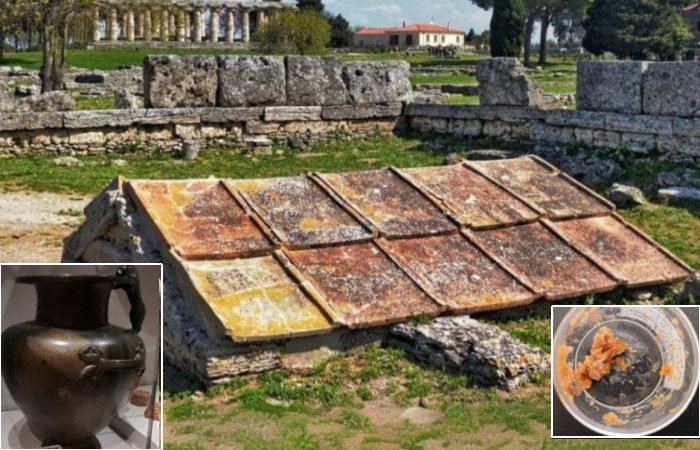
The Haus am Lagnesberg blends art, family life, and natural design through a composition that integrates architecture with its Austrian hillside setting. Designed by Caramel Architekten, the residence arranges stacked volumes across a sloping plot in Perchtoldsdorf. The ground level is built from concrete and partially embedded in the terrain, housing a studio and garage that extend to a covered terrace. Above, cross-laminated timber frames the main living spaces, paired with exposed steel and a pre-greyed timber facade that naturally weathers into the landscape. The result balances structural durability with warmth and craft.
Energy performance is central to the design. A photovoltaic roof system and integrated battery supply power, while geothermal drilling supports a heat pump for year-round comfort. Cellulose-fiber insulation and prefabrication reduce waste and increase efficiency. The top floor hosts media and music zones that open onto shaded terraces with sweeping views. Haus am Lagnesberg demonstrates how contemporary family living can merge sustainability, artistry, and environmental awareness in one cohesive retreat.
Image Credit: Caramel Architekten









