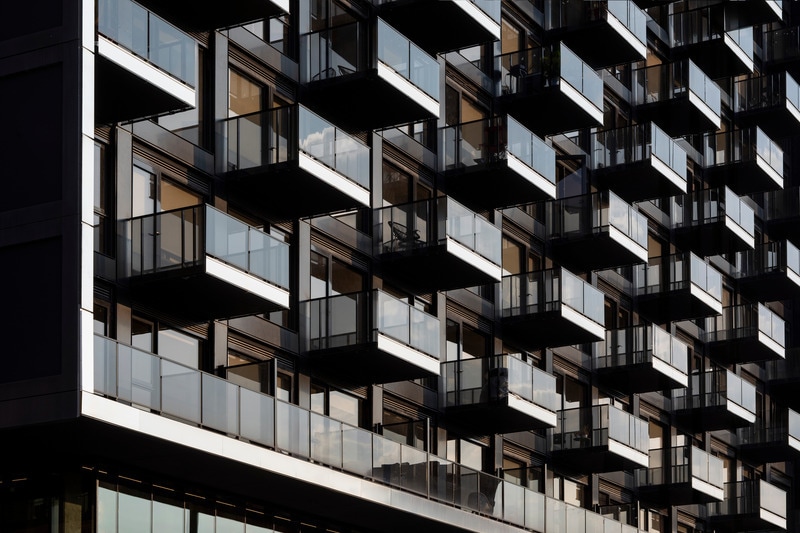
ACDF Architecture has completed a residential complex in Montreal named Griffin Square, situated in the developing Griffintown area. The project consists of two high-rise structures — 16 and 19 stories tall — designed with a fragmented form to establish a significant presence within the varied urban landscape.
A key architectural feature of Griffin Square is the treatment of the façades — those facing public streets utilize a darker, subdued material palette to provide a composed counterpoint to the busy surroundings, while the inward-facing sides employ lighter tones to maximize natural light for residents. The most distinctive element is the park-facing elevation, which is conceived as a dynamic, picture-like surface. This is achieved through a rhythmic pattern of projecting balconies edged with reflective stainless steel. ACDF Architecture intended for the balconies to capture changing daylight and sky conditions.
Image Credit: Adrien Williams









