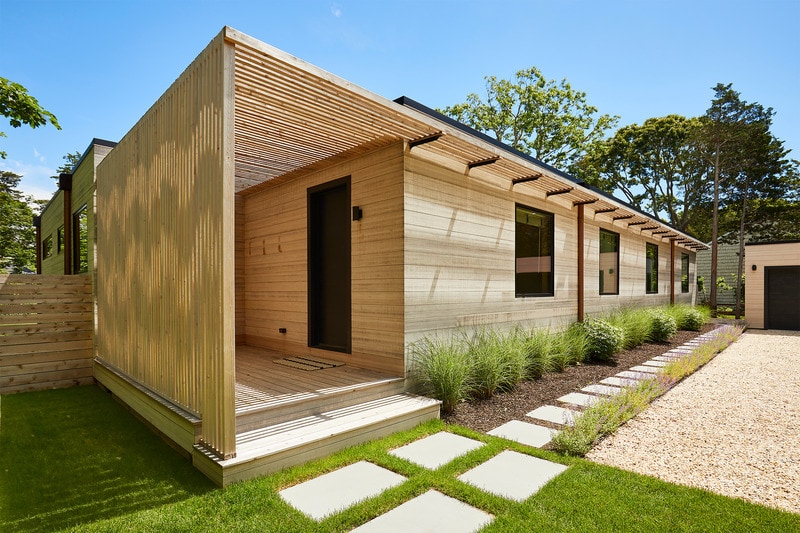
The 1,600-square-foot home is designed for a family of four. Shift House is a great example of how modular building techniques can be refined to achieve both cost-effectiveness and aesthetic sophistication. By utilizing three factory-built modules and five panels, Palette Architecture was able to expedite on-site assembly while overcoming typical limitations of prefabrication — such as restrictive room dimensions and low ceiling heights — through strategic design adaptations. The result is a dwelling that balances spatial quality, functionality, and connection to nature, all within a controlled budget and timeline.
The home’s L-shaped layout maximizes privacy and engagement with the surrounding landscape. One side of the property features a minimalist pool and drought-resistant plantings, while the other opens to a secluded grassy lawn, reinforcing the residence’s role as a serene escape from urban life.
Image Credit: Jody Kivort









