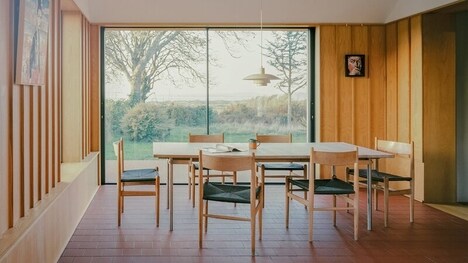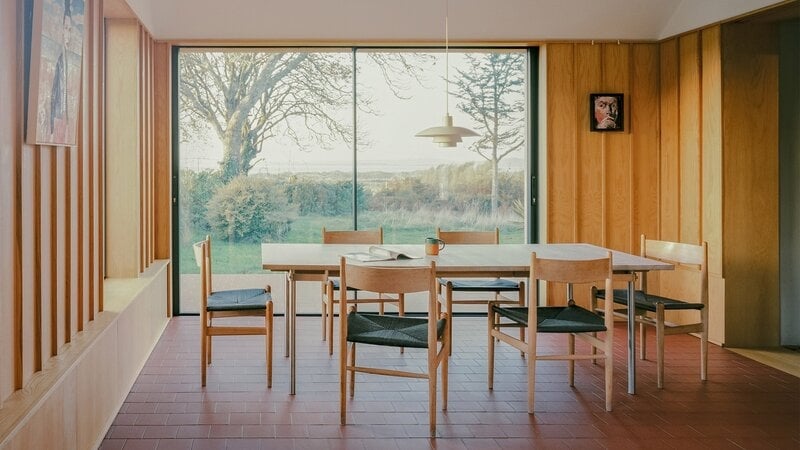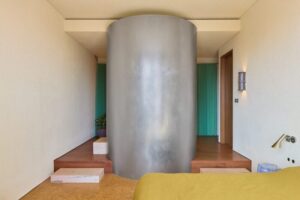
At Delfyd Farmhouse in Wales, architecture studio Rural Office has reimagined a traditional stone farmhouse through a series of thoughtful renovations and contemporary additions. Originally a fragmented cluster of structures, the site now feels cohesive thanks to two new linear extensions that use lime-rendered walls and standing seam zinc roofs to echo agricultural vernacular. The main extension connects the existing buildings, introducing a modern open-plan kitchen and living space that still respects the site’s original grain and orientation. Large windows and skylights flood the interiors with natural light while framing pastoral views of the surrounding countryside.
The second extension replaces a dilapidated lean-to and introduces a compact guest space clad in corrugated metal. Throughout, the project prioritizes material honesty and spatial clarity, celebrating both the rugged charm of the original farmhouse and the quiet precision of modern design. Delfyd Farmhouse stands as an example of rural adaptive reuse, seamlessly merging heritage with contemporary rural living.
Image Credit: Building Narratives









