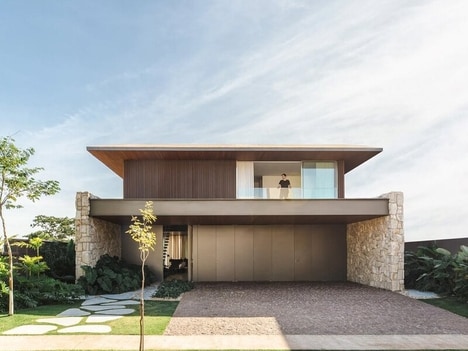
The JF Residence blends privacy, openness, and social zones in its 600 m² modern Brazilian design near São José do Rio Preto. Grounded by stone-clad walls on its north-facing garden façade, the two-floor layout uses sliding glass walls and timber decks to dissolve boundaries between indoor dining, outdoor living spaces, and a central pool. Custom furniture and double-height stairs enhance spatial fluidity, while cross-ventilation and passive sunlight control reinforce environmental performance.
A careful balance of secluded retreats and sunlit gathering areas defines JF Residence. Upper bedrooms are sheltered beneath a cantilevered roof with private balconies overlooking landscaped gardens. Throughout, a material palette of timber, concrete, and iconic Brazilian-design furnishings structures the daily rhythm—from moments of solitude to sociable connection—illustrating a thoughtful take on tropical modernism that honors both context and community.
Image Credit: KG Studio









