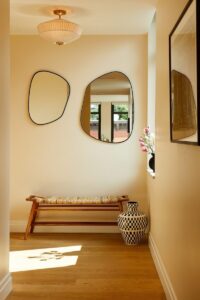
The Sapaio Pavilion, designed by Alvisi Kirimoto for Podere Sapaio in Tuscany, redefines the relationship between architecture, winemaking, and landscape through a structure that is as much a sensory experience as it is a functional space. Situated amid the vineyards of Bibbona, the pavilion embodies a philosophy of harmony, where every element — from its laminated timber roof to its embedded lower level — serves to dissolve boundaries between the built environment and the natural world. The two-level design thoughtfully separates the celebratory aspects of wine tasting above ground from the technical processes of production below, creating a narrative journey that mirrors the lifecycle of wine itself.
The upper level of the Sapaio Pavilion is bathed in natural light and open to panoramic views. These sensibilities transform wine tasting into a meditative ritual, with carefully framed vistas of vineyards and the distant sea. The use of local materials and the deliberate interplay of solid and void spaces ensure that the architecture never dominates but instead amplifies its context. Below, the vinification and aging rooms leverage the earth’s thermal mass for climate control, reflecting a commitment to sustainable practices that align with Podere Sapaio’s artisanal yet technologically informed approach to winemaking.
Image Credit: Flooer









