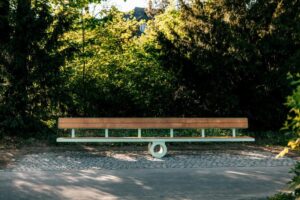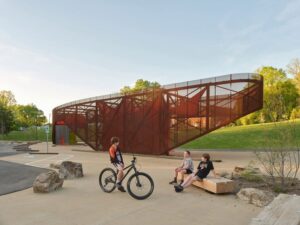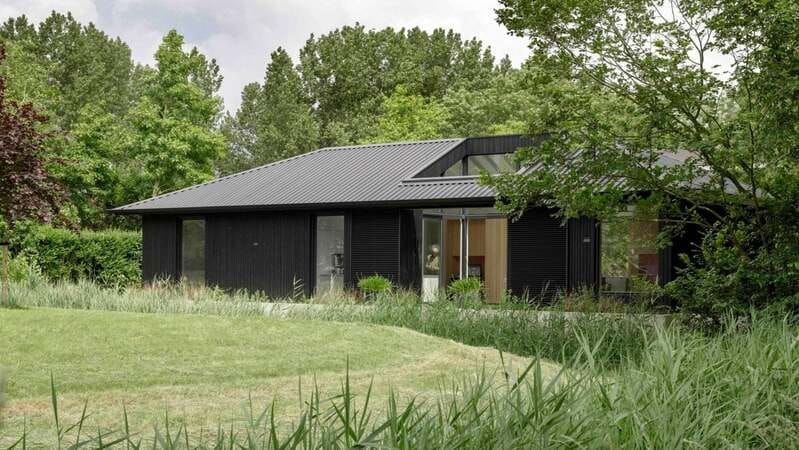
Nestled in the town of Hoofddorp, the Senior Shelter is a black-timber building measuring about 100 square meters in the garden. The couple who own the space built the shelter on their children’s property on a site that is full of lush greenery. The shelter is topped with a large gable roof with rafters that are painted white. It takes over a single-storey rectangular structure with a large overhanging roof.
The studio spoke more about the design, “For the architecture, we were looking for a clear volume which is strong enough to stand on itself, but at the same time doesn’t avoid a dialogue with the direct surroundings. A house with one big gable roof and overhanging ends connected for us the two stories of the interior and the exterior. The facade is made from black timber cladding, designed to contrast with the light interior and to create a sculptural quality of a black volume in the surrounding natural environment.”
Image Credit: Ewout Huibers









